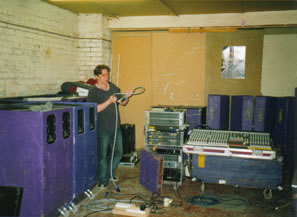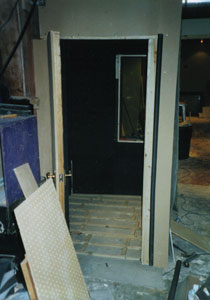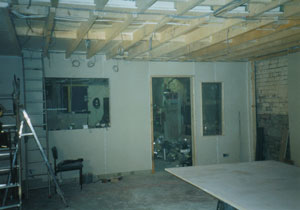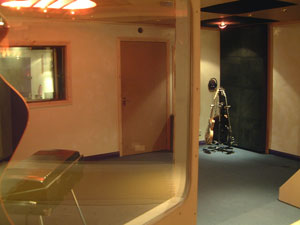ABOUT US
 |
The studio took a great deal of planning and resources to complete.
Here are a few before during and after shots and a bit more technical
detail of the features. |
The studio took 18 months to create, in which time it went from a bare shell of brick to a lustrous space and in the process used over 1000 sheets of plasterboard, 650 tubes of sealant, miles of cabling and nearly a kilometre of timber. As with our rehearsal rooms the lighting used throughout the studio is on a separate phase and every light is fed through its own screened cable, eliminating RFI (hum). All our electrics are star earthed back to one point eliminating ground loop (earth hum) problems. Various parts of the ceiling act as bass traps & none of the walls run parallel to reduce standing wave anomalies (reverb). |
 |
 |
Half the floor is a custom designed floating wooden structure overlaid with floorboards, to help create an area that has a large, warm sound. The ceiling of the control room is a special design that eliminates early reflections from the engineer's position. There are six separate pieces of plate glass in the window between the live and control room, differing in thickness from 6mm to 12mm. |
|
Professional high efficiency dampers and diffractors were installed after completion of the shell to further enhance the acoustics. It is a work of art and a labour of love; from the individually screened light fittings, to the virtually silent high output air conditioning system. |

